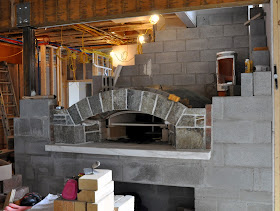while we're on the subject and we only have a couple more outs to go in the world series, here are some photos of the other walnut pedestal table that trevor's working on. final sanding and staining start tomorrow ...
update 11/10
good to go .. it's headed to the islands via miami .. wouldn't mind delivering it myself ...
update 11/10
good to go .. it's headed to the islands via miami .. wouldn't mind delivering it myself ...
loyal readers might recognize the larger version below from a blog post back in 2010.
that one was quite a bit larger at 60 x 86, but the concept and the execution is pretty much the same.
make the base and top and top of the base ..
determine the height of the pedestal parts and make the patterns. use the scale model to determine if the patterns are correct. note that to make the miters meet, we had to add a small straight section to the curve as the top is a different proportionat 40 x 60 .. 2/3, rather than 3/4
trevor made the scale model base parts from 13/16ths poplar and painted them and once they were fitted up, enlarged the design on the cnc and made the full size patterns ...
we're going with the dark finish ..
TWO OUTS IN THE 9TH! looking good for the sox ... table's looking good too, ready for final sanding and the first coats of stain tomorrow.
seats six good friends .. paper is 11 x 17 .. saw blades are 10"
2 and 2 with two outs. i think the red sox are gonna win it ... and they just did ... i think i'll go jump up and down a bit ..




























































