above is a projection of the theoretical line profile of a hip rafter for two
intersecting curved roofs ... the pink curve is made up of short straight lines
connecting the projected intersecting lines so autocad did not generate a radius.
fortunately, we were able to take the pink line drawing to our cad program
and work with it. yesterday, i was talking with 3 former math teachers and the solution
to this problem came up as one of those former math teachers,
my friend mrs manley, was able to solve it for me when it came in last january.
this project happened in 2021, and i have always meant to write about it.
here goes .... click the photos to enlarge them ...
and the architects response below
we had to use this formula on other, longer (12')
hip rafters that we had to cut in two pieces
and then we had to cut a template sheet for the plywood
****
well that is the algebra part ... next the geometry ...
you can see the main entry on the right side of
' Ensure Slope Matches Side Wall Angle for Conical Ceiling'
at 2 and 1/16th x 12
not a lot of detail there ...
i sort of sorted out that info in my cad program
to make a 1/8th scale model from my drawings on the cnc
a little harder than it looked, as theory collides with reality ...
the right hand wall was off a couple of degrees
and it all worked out in the end ..
leading up to it, and you can see that process
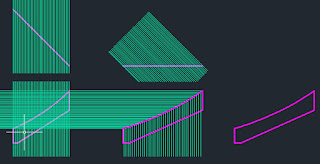





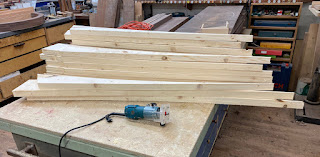
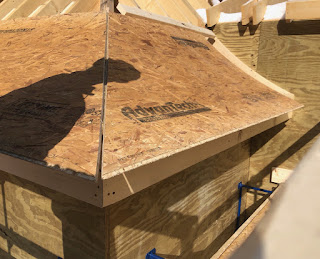
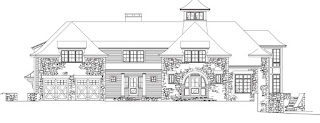


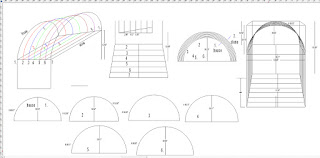







No comments:
Post a Comment