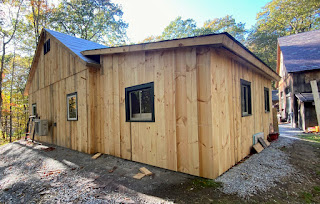ALL IN, ALL DONE !!
as the saying goes, my part of the project is finished.
Will's carport on Thursday, and while he was doing that, i finished up a corner
workbench inside the shop that i started Wednsday, so, i am 'all done' !!
It has been and interesting 6 month exercise.
From 1974 to the end of 1979 i worked as a carpenter for
Mark Breen Builders in the Manchester/Stratton area. during that time,
i think at one point we counted up 30 plus houses that we worked
on in that time ... things were simpler then, for sure!
we started doing some work on that one in late 2021 and i'm
not sure if it is completely finished yet!
12.12.2024
i tried the 'retirement thing' once before,
but for many reasons back then it didn't 'stick',
and i spent the next 5 years working with and mentoring
our nephew Kristian Moore, who is now taking
on the new furniture projects that come our way ...
at this point, he can do anything i can do,
only he can do it better !
my 'executive function' has left the building, and,
i realize that at 77 it ain't coming back.
well, i guess you can't have too many buildings, and Will
is taking up quite a lot of space in Sam's shop
with the mills and lathes for his banjo business.
to be located just outside of Sam's shop
so, here we go!
this one will likely be the last building at
the 'west dorset industrial park'
below, the rafters will start to go up tomorrow!
nothing like three weeks of concrete and carpentry
to make you feel all of your 77 years ...
AKA 'hippie foundations' in 1974 ...
ashley poured the foundation for our first house
in arlington in 1974 ... it was great to work with him again.
red mountain road arlington, 1974
this past tuesday 8.27 ... progress has been made ...
for 4 days the week of september 3rd, and they got us going pretty good
they got the ridge beam up, the rafters and the plywood and paper on the roof ..
they also studded the gables and got the plywood on them ... thanks guys!
Luke and i trimmed the roof and we are ready for the slate, which should
backhoe arrived, things are really happening now.
the siding is complete most of the way around the building
and we should be able to wrap it up on the next sunny day .
the beautiful purple slate is being installed by Dave and Zack Wilmott of
and, as with the siding, the roof will likely be done the next sunny day too ...
will be here 'first thing Friday' ...
with some ribbon stripe mahogany for the the double doors
on the front.
then, some paint on the walls and floor, the big doors on the front,
and we'll be ready for the lights and Will's machines!
more soon!
november 1st ... three months to the day since
Dydo and company showed up with the backhoe ...
the slate is all on now ...
Dave finished it up last saturday ...

the attic stairway went in yesterday
and the doors are hung with temporary plywood panels ...
i have to detail the sapele panels and make 64 moldings
to fix them in place ... we hope to move
the machines in next week!
11.15. 2024 ... OKAY! the machines were moved yesterday
and they are in their rough locations now ... thanks to
heavy and sometimes awkward stuff!
the super accurate hardinge lathe
the spinning lather and horizontal mill
the leblond in the corner

and Sam has his shop back!
with LOTS more space!
and the new brazing station is almost set to go
12.12 ... the big sapele doors are done, and all
of Will's machines are wired up and ready to run
for me about all that is left to wrap this up is
a nice overhead door for the car port.
we are meeting with the overhead door guy tomorrow.
i am hoping to do something on the left there
in keeping with the big doors ... i need to order
some sapele marine plywood to match.

four buildings plus a sawdust shed .. that should about do it !
home stretch on the overhead door, the last piece of the puzzle
the glass is in and the finish is on!

there is a hardware part that is back ordered and
will not be here until early February.
we're ready to go!























































