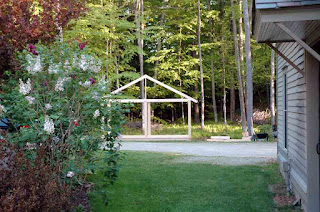
Ready for the roof boards ....planed and cut to length today

I did lower the pitch a bit so I could use 10' rafters
Update post 5/25

5/25/09 Well It started out innocently enough. It was just going to be a simple shed like the woodshed above I built back in 1975.... (Note the fine mustache and actual hand hewn by Dan and his Brother-in-law, Paul, beams ) ... Then it morphed, as buildings can do, and it will henceforth now be known as 'The Temple of Wood' .... Click the photos to enlarge them ...

New sketch

Inspiration photo ... I'm gonna skip the reflecting pool ...

Picked up the beams at Coleman Hills ... barely made it back over the mountain
The deck
I'm building a new woodshed this spring ... Got a stove last fall and I want to have wood with no snow on it this winter. Started a couple of weeks ago when the weather was just getting warm. It's really nice to have an outside building project in the spring time. Particularly one that doesn't involve the close tolerance work that goes on in the shop everyday. Out of square by 1/4" in in 224" ???? Noooo problem. Nail it. I won't bore you with the running commentary. Click the ones you want to see up close. I'm just diarying the process. Kit doesn't do scrapbooks anymore ....

layout

holes (by hand .. ugh)

Pete of Pete's Pizza Ovens and Barnegat Bay Sneakbox fame helped with the concrete

The concrete crew ... Pete, Sam, Dan ... Jim taking the picture

the mulch under the deck

the deck

The framing, completed .note leaves coming out
Lay dry boards tight ... add rain ... get puddle ...

and nice sunset after ... and more leaves



1 comment:
Beautiful sunset photo!
Post a Comment