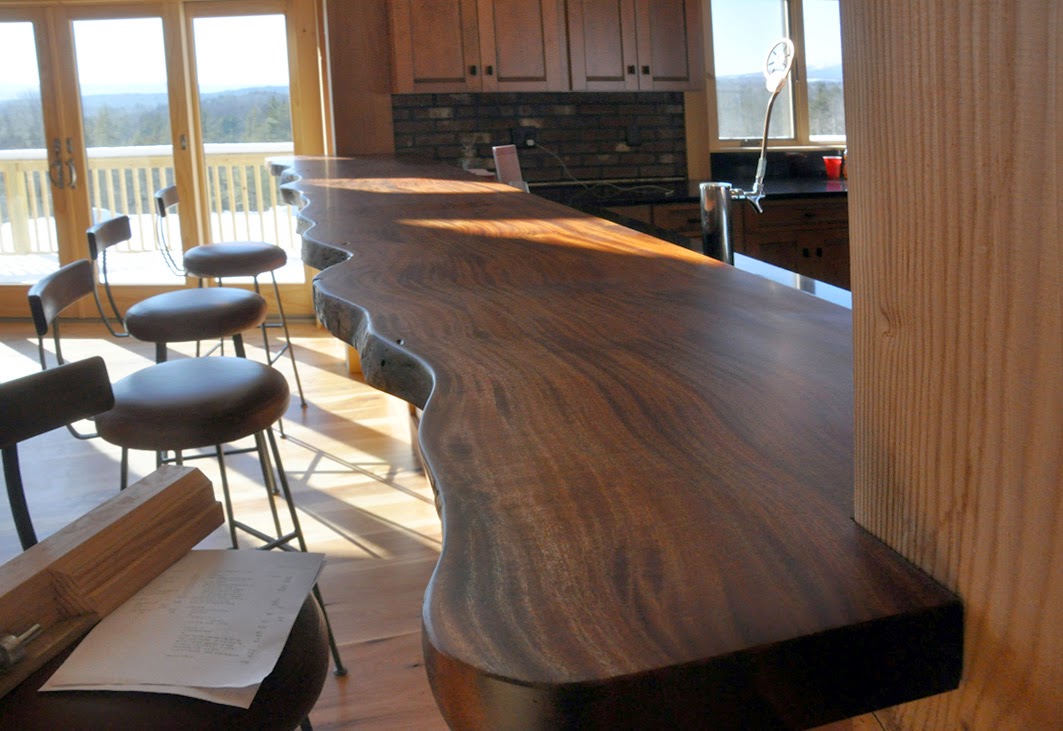one of our clients purchased a sapele slab from hearne hardwoods long before he started the house he's finishing up right now ... it was about 51" wide at the narrow end and must have been at least 60" or so at the wide end. if my math is correct, it was about 17' long before they cut it. it had a long natural crack down more than half of its length, and the plan was to have it cut into three pieces before shipping. one piece was to be the bar top above, about 25" wide and almost thirteen feet long when we got it.
click the photos to enlarge them ...
click the photos to enlarge them ...
the other half of that part of the slab, we cut in half lengthwise to make the top of a +/- 60" wide by 6' long island cabinet in the kitchen .. gluing up two slightly cupped +/- 30 inch wide 200+ pound slabs of wood proved to be quite a challenge for us. we ended up setting the 7" high fence on the jointer at a slight angle and then handplaning the two slabs to fit and clamp up more or less flat ... the wood is extremely tough, heavy, and dense, and unlike narrower boards, we weren't going to bend them much to make the pair come together .
pretty proud of that glue joint in the end if i do say so myself .. i had to use the old long jointer hand plane. sometimes the old tools are the best tools ..
and the piece you might typically refer to as the 'drop' or the 'cutoff', was 38" long and 51" wide after we squared it up and cut off some of the sharp points. we had to flatten that one on the cnc as it was cupped by about 3/8ths inch across its width. sam welded up a variation of our 'criss cross' steel base,
and we were good to go. we finished it with one coat of gloss and a
topcoat of 'dull rubbed' lenmar varnish by ben moore, our new favorite
poly top coat.
and moday, before the big snowstorm (hah, hah ,,, 6"?? maybe?) chris and i went to the house and started the finish process on the slabs we installed back around christmas .. we had no place to finish them at the time as the finish room was jammed up full, and the client wanted to use the house over the holidays.
beautiful wood .. i have never used it in slab form before and have only purchased it in the past as narrower, quartersawn boards, when it is known as 'ribbon stripe mahogany'.
so here they are now above, all nicely in place like they were just perfect right off the truck ..
you'll notice in the bar top photo that the 2.5" thick 12' 8" long slab wraps around and fits between two fir 8 x 10's that were part of the framing, long before the heat went on .. one was nice and straight, and one was cupped about 3/16th across its face .. we needed to cut the notches in the shop where we had the right tools, so we made a 2 piece, full length, mdf template that we fitted on site ahead of time ... we had to leave enough room to be able to slide the salb in horizontally, but still have it fit the slightly curved beam on the right end.
all's well that ends well, and we didn't have to modify the notches onsite .. both of them took at least 4 or 5 people to move around .. glad they are in place and looking good. here are the ijg photos ..
fitting them up on site .. this beam was straight as an arrow across its face.
the other end, not so much ... the bar top had to overhang the backsplash by 3" so the notching cut was actually about 13" long ...a tough cut ..
plus we first had to lay out the straightening, paralleling cut before we could start the notching .. i'll tell you, that is some tough wood. i actually burned out my favorite skilsaw making that 12' rip cut. we'll be back to do more work at the house there and i think i need a shot from the balcony above once the counters are all done. maybe friday ..
upstairs balcony .. railings by sam
railing to the upstairs .. ditto


















No comments:
Post a Comment