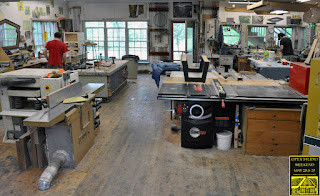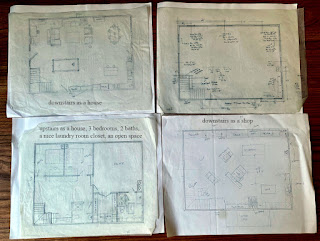ok ... it's 1996 ...
the boys are in middle school, but sam is at long trail school
in dorset, and will is showing serious interest in music ... since we got zero
financial support to send sam to a 'private' school, most of our best friends lived in dorset, and
dorset treated long trail as a public school and paid most of the tuition there, and though
we had talked about it before, it seemed like it was time to make the move ...
coincidentally, we had the lucky opportunity to 'house sit' our good friends'
house in dorset while they went sailing for a year. i continued to work at
the shop in arlington, becoming a commuter again for the first time in 16 years.
as the year hurried by, we realized that we wanted to make the move permanent.
so, the question was 'how to do that'? fortunately, the folks we were house
sitting for were part of our 1974 personal "habitat for us" project that
the earth moving business guy i mentioned there had built a road for
a client who was planning to sell lots in a development he called,
(fortunately for a furniture maker), 'goodwood lane'. !!!
our friend agreed to 'sell' us one of the lots he took in trade and
let us pay for it when we sold our arlington house sometime
in the nebulous future. so, the first part of the 'how to do that'
question was answered .. we had a place ...
but now, we needed a plan, and, (as always), some money. while our house
was not paid for, the inflation in vermont real estate from 1974 to 1996 provided
us the room to take a home equity loan to build something that we planned
would be an immediate place to live while our arlington house was on
the market, and that would eventually become the shop ... again, it all seems
a little crazy in retrospect, but .... here we are ... as it ended up, we sold our
original house in 2000, 2 months before the capital gains tax would have
kicked in on the sale of the arlington house,
which would have destroyed our equity, and wrecked the whole plan.
the shop as a shop .. same place
so, here we go ... we needed a flexible building plan ...
click the pictures to enlarge them ...
my thought at the time, (i turned 50 in 1997), was to make it a nice enough
house that when i was done working, i could turn it back into a house and the
rent would help me retire. little did i know what was coming down the
pike for me as time went on ... i'll get to that later ..
loyal readers will already know about 'the boys' ...
plenty of local barns around for inspiration ...
we decided 30 x 40 would be a good size .. this one is longer ..
elevations and sections ... as the building went on,
the plans evolved and improved ...
this was probably late september or early october, and we were moved in by then ..
this was just the first step, and the big one, in 2000 was building a new
house on the other corner of our 10 acres of paradise .
the backyard at the house this morning ...
more photos of the shop and house construction soon









No comments:
Post a Comment